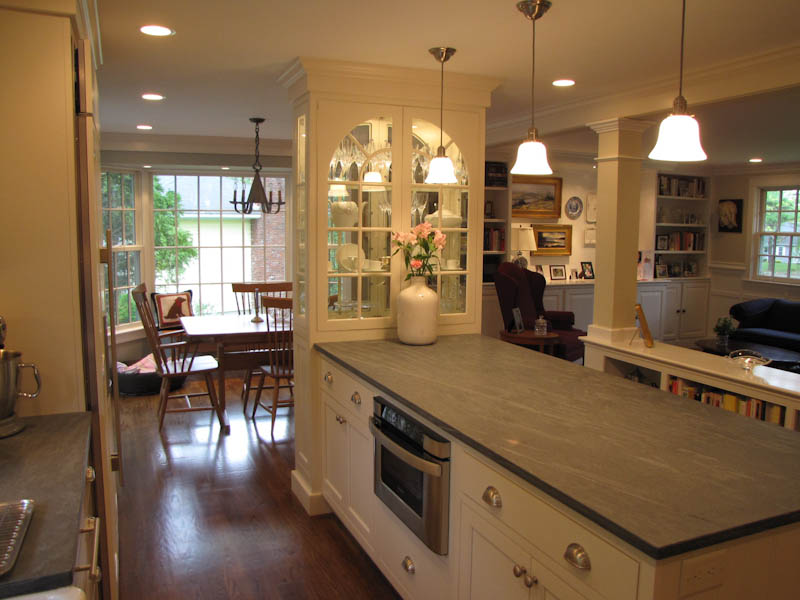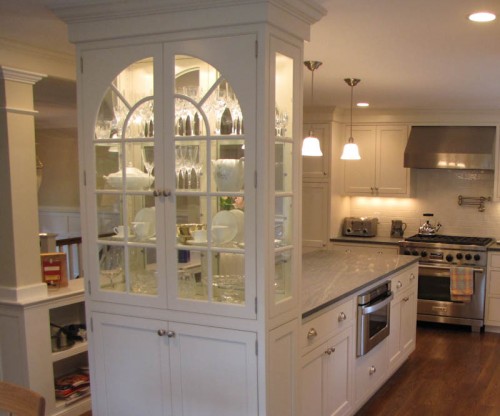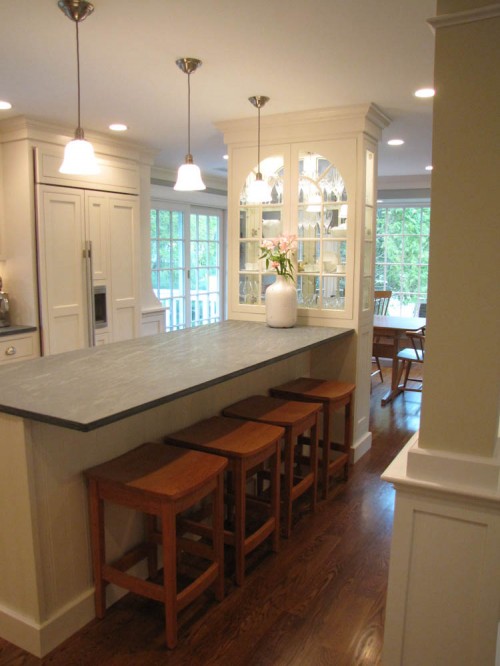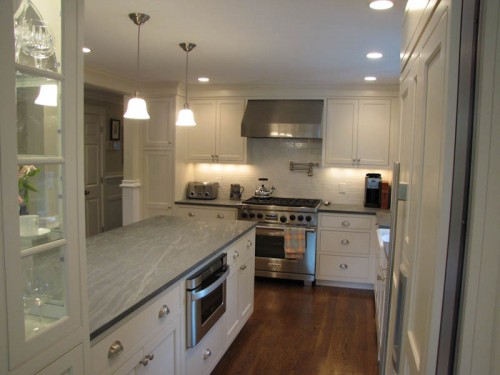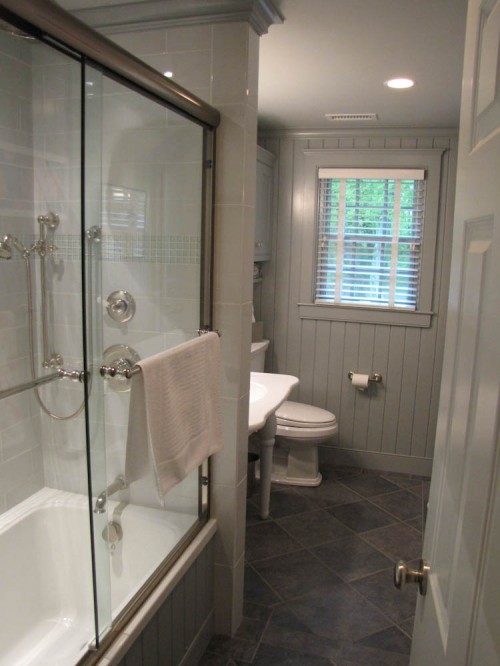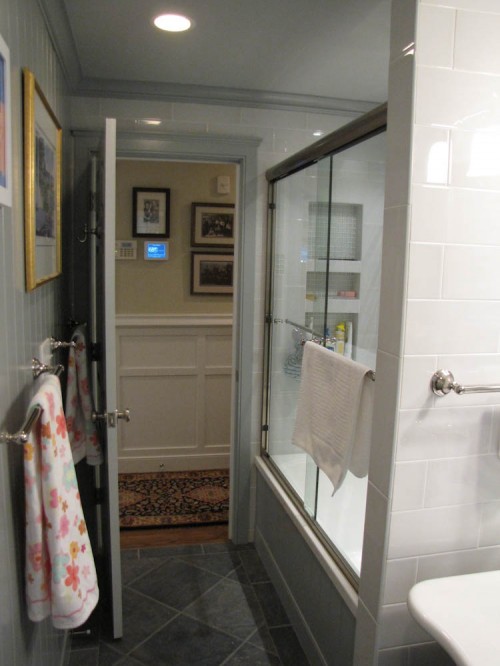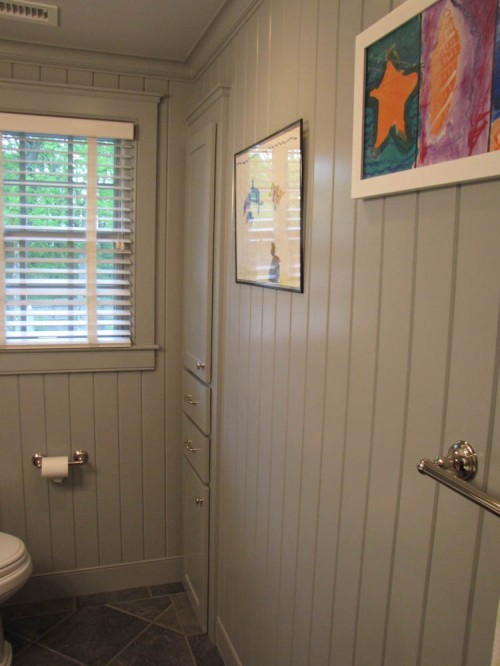Andover Kitchen and Bath Renovation
This project consisted of a complete renovation of the kitchen & main bath of this home.
The challenge was that the homeowners stayed in the house while we completed the renovations. We built a temporary kitchen in their garage for them to use during the project. The kitchen & main bath were a complete gut & re do. We fabricated and installed custom built-ins in the bathroom, kitchen & living room. During the project we added some rather large change orders such as a complete new high efficient HVAC system, a whole house automated generator & a steel beam install in the finished basement to open the room up.
This is a simple spilt level home and pulling in the driveway you would never think it looks like it does when you open the door, another project that we really enjoyed completing.
About this project
DESIGN This project was designed by Laine M Jones Design.
CONSTRUCT New Kitchen and Bath including custom built-ins
PROJECT MANAGEMENT Streamlined process by working with our preferred Designer. Ensures construction and design team are completely in sync and that your project will be done on time and on budget.
Jason and his crew do their work to the highest standards of craftsmanship with the finest materials, and stand behind their work 100%. His attention to detail, fit, and finish, and his quest toward perfection in his work, impressed us.
- DAVID & SUSAN -

