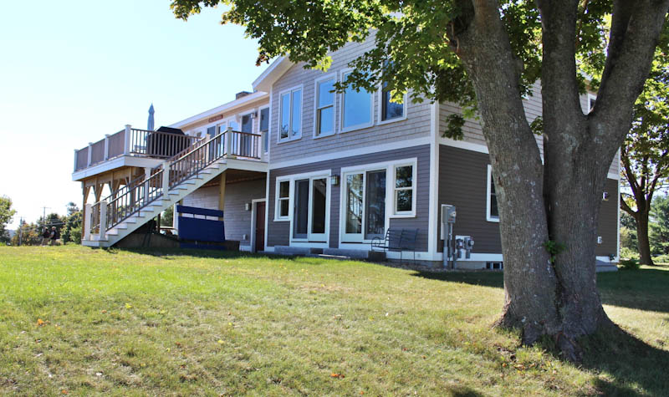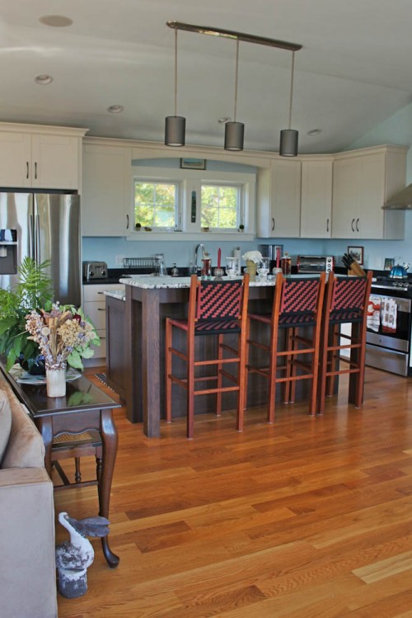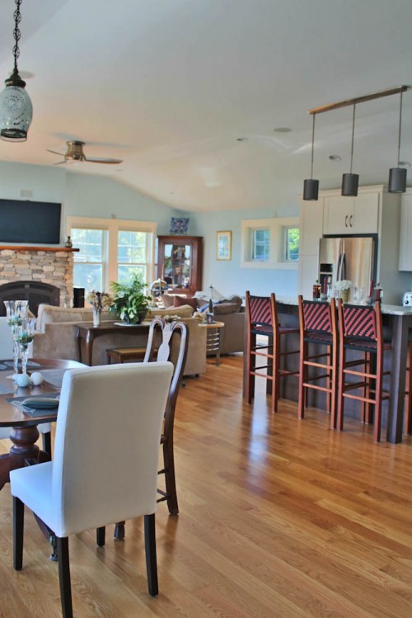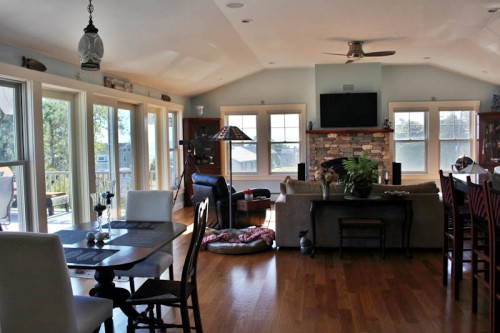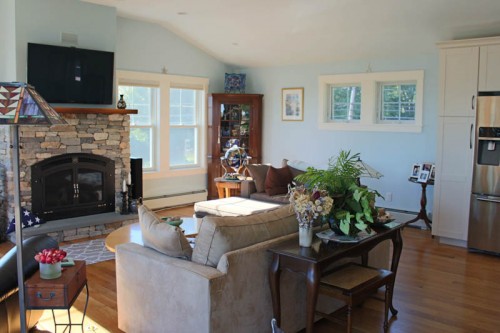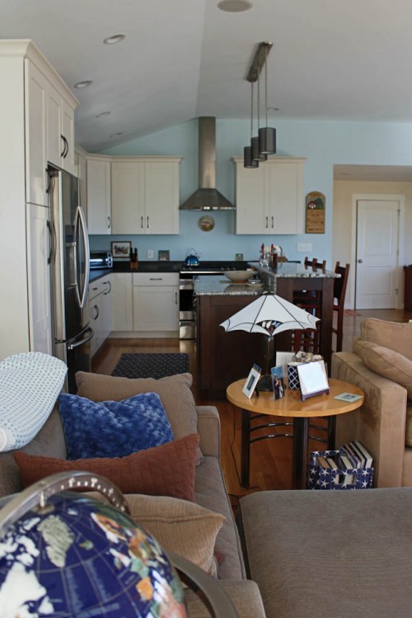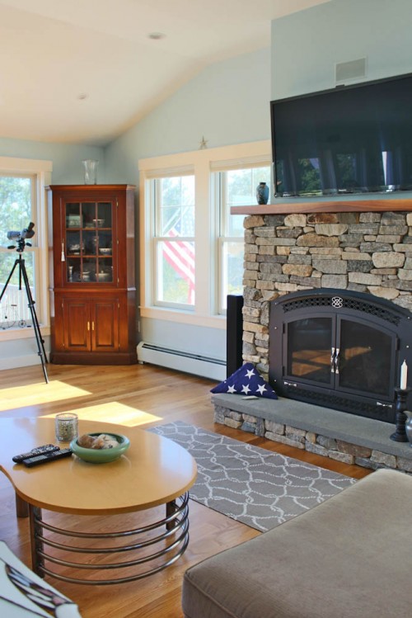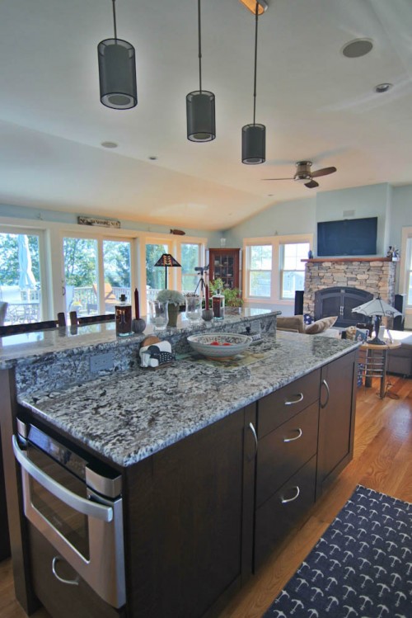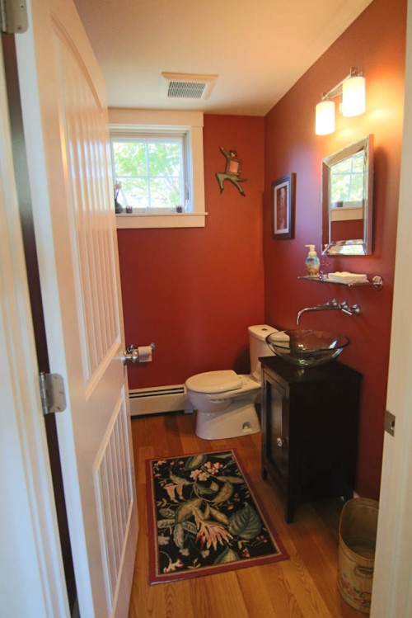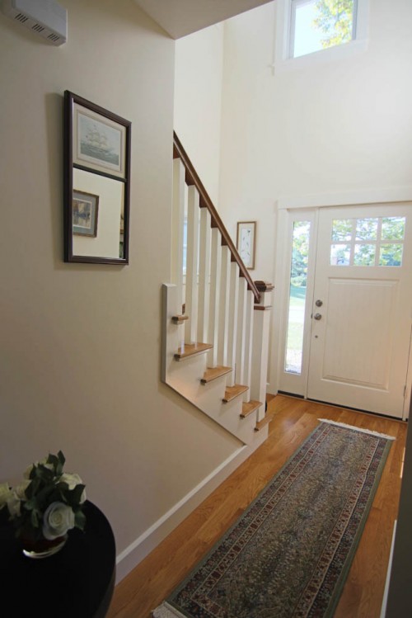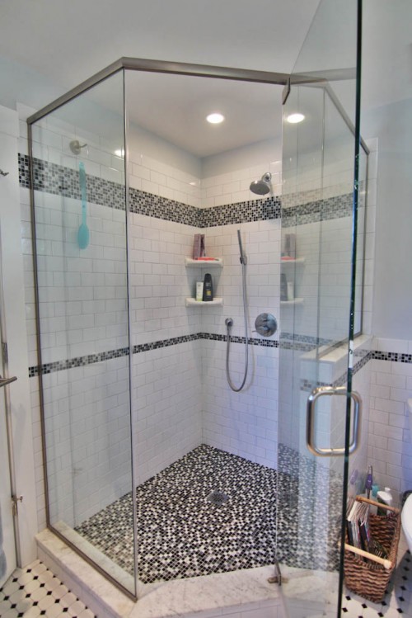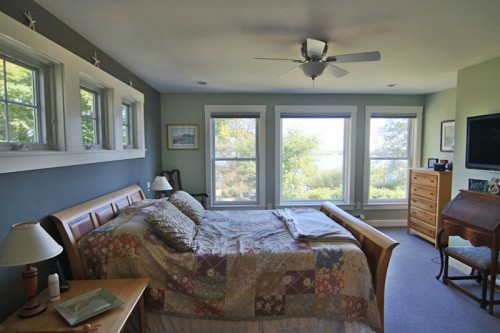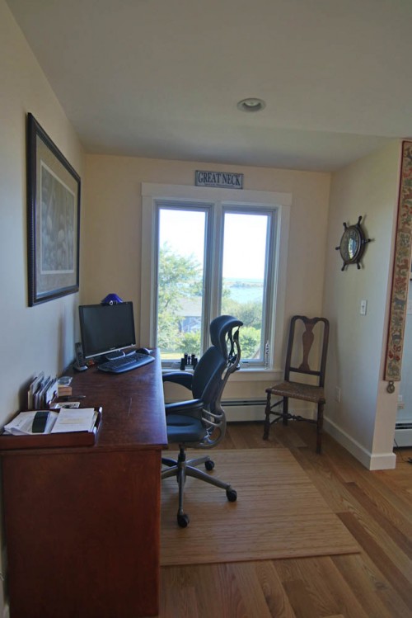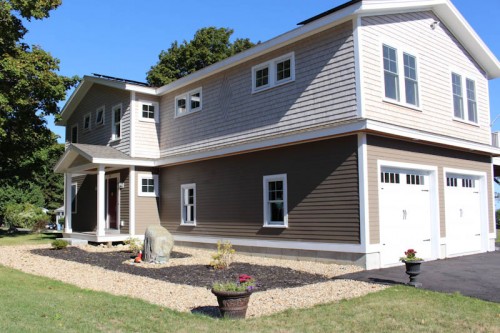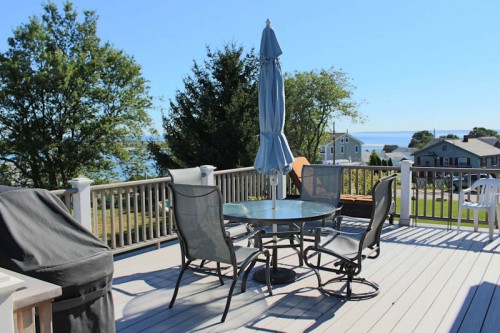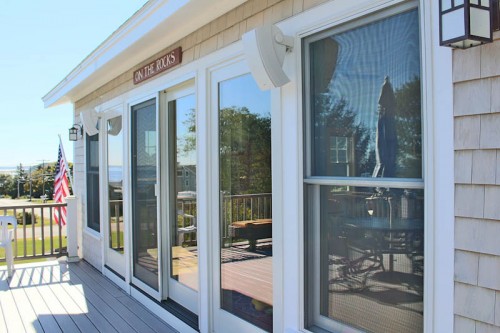Ipswich Custom Home
This property is located in Ipswich, MA and had an existing cottage on the property which we tore down before building a new custom home. This house was designed by JNC Design of Ipswich, MA.
This project was a challenge because the owners had a tight budget to work with. The challenge was to work with the budget, build what the owners wanted and not sacrifice the overall quality of the project. Our constant communication and honesty with these homeowners enabled us to deliver a home that delivered top quality work within their budget.
We stand behind everything we build and will not accept a project if the budget is such that we cannot deliver the quality work we have built our reputation on.
This home is what is referred to as an “upside down house”. The views from the property are amazing so we put the kitchen and living room on the second floor with the Master Suite. This allows for a panoramic view of the ocean. The first floor has two bedrooms, a laundry room and a two car garage. We built a second floor deck off of the living room to maximize the stunning ocean view. Efficiency was very important to the owners. We installed spray foam insulation throughout the house and the owners installed solar panels on the roof, which pays for their electricity.
About this project
DESIGN JNC Design of Ipswich, MA
DETAILS Upside down house with kitchen and living room on the second floor to maximize beautiful panoramic ocean views.
We have no regrets in our decision to go with Jason Kamps Builders. We are very happy with the quality of his work and are very comfortable in our new home.
-TOBY, HOME OWNER -

