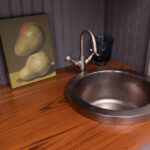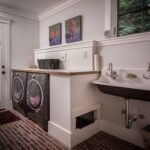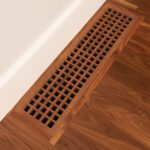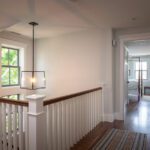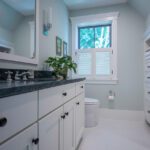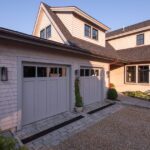PORTFOLIO
About This Project
This property is situated in the heart of the historic Rocky Neck Art Colony in Gloucester, MA. Originally, this property featured a large vacant home surrounded by dense, overgrown vegetation. We demolished the existing structure and conducted ledge blasting to accommodate a new finished basement. Positioned on a rare double lot, the site offered expansive land that slopes dramatically down toward the harbor and street below. The steep terrain presented a unique challenge during construction, but also allowed for stunning views and a distinctive layout.
Project Description
Rocky Neck is a tight-knit community with homes nestled closely together, a reflection of its limited footprint along the harbor. Despite its substantial 3,500-square-foot size, this home was expertly designed by Tree House Design to blend seamlessly into the hillside, making its true scale almost imperceptible from the street. The original plans included only floor layouts, without interior elevations, so our team—led by Jason—collaborated closely with the clients to design all interior finishes and architectural details. The result is a stunning, thoughtfully crafted space that feels both expansive and inviting. This is truly a home we’re proud to stand behind.
Special Features
- Black walnut floors
- Custom built-ins
- Phantom motorized screens on porch
- Stainless steel cable railings with LED lighting
Jason was as fussy as we were about details and quality. Along the way we had to make fairly significant changes to our plan; Jason’s innate design sense and good taste resulted in sensible and beautiful modifications.

